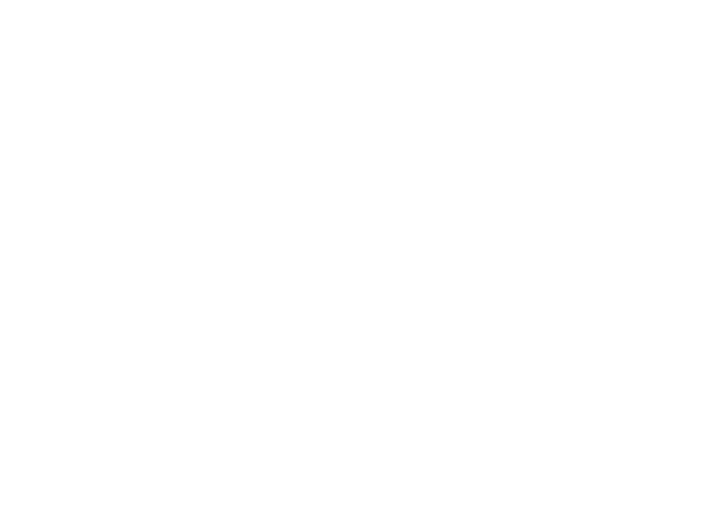

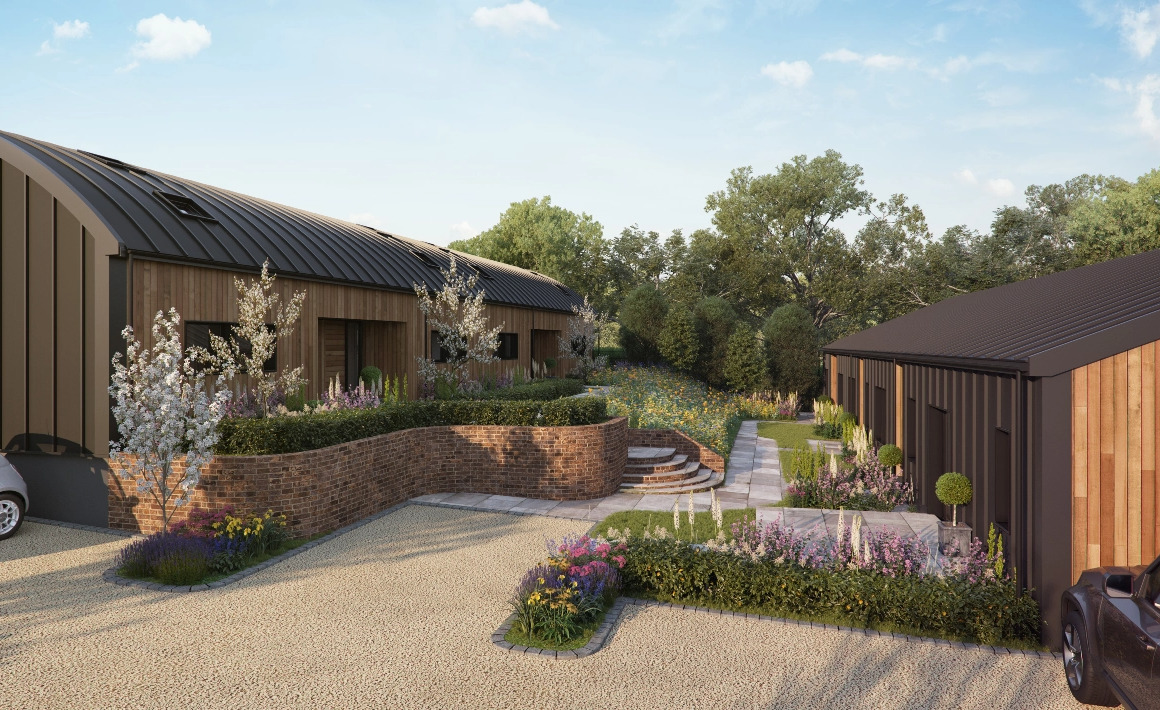
A spectacular and unique development of 9 homes situated on the edge of the pretty hamlet of Kingstone Winslow, at the foot of the Ridgeway ancient road, southwest Oxfordshire. A gorgeous setting where there is a real chance of hearing the proverbial ‘pin’ drop, wonderfully peaceful with almost no passing traffic and yet just a short stroll from the larger village of Ashbury and with easy access to The Ridgeway and miles of walking, cycling, running and horse riding in breath taking countryside.
Rural bliss but within very easy reach of rail, motorway and shopping centres when the need arises.
A highly desirable opportunity to purchase perhaps as “lock and leave” second home, maybe holiday
use, or simply as a wonderful home set in beautiful countryside.
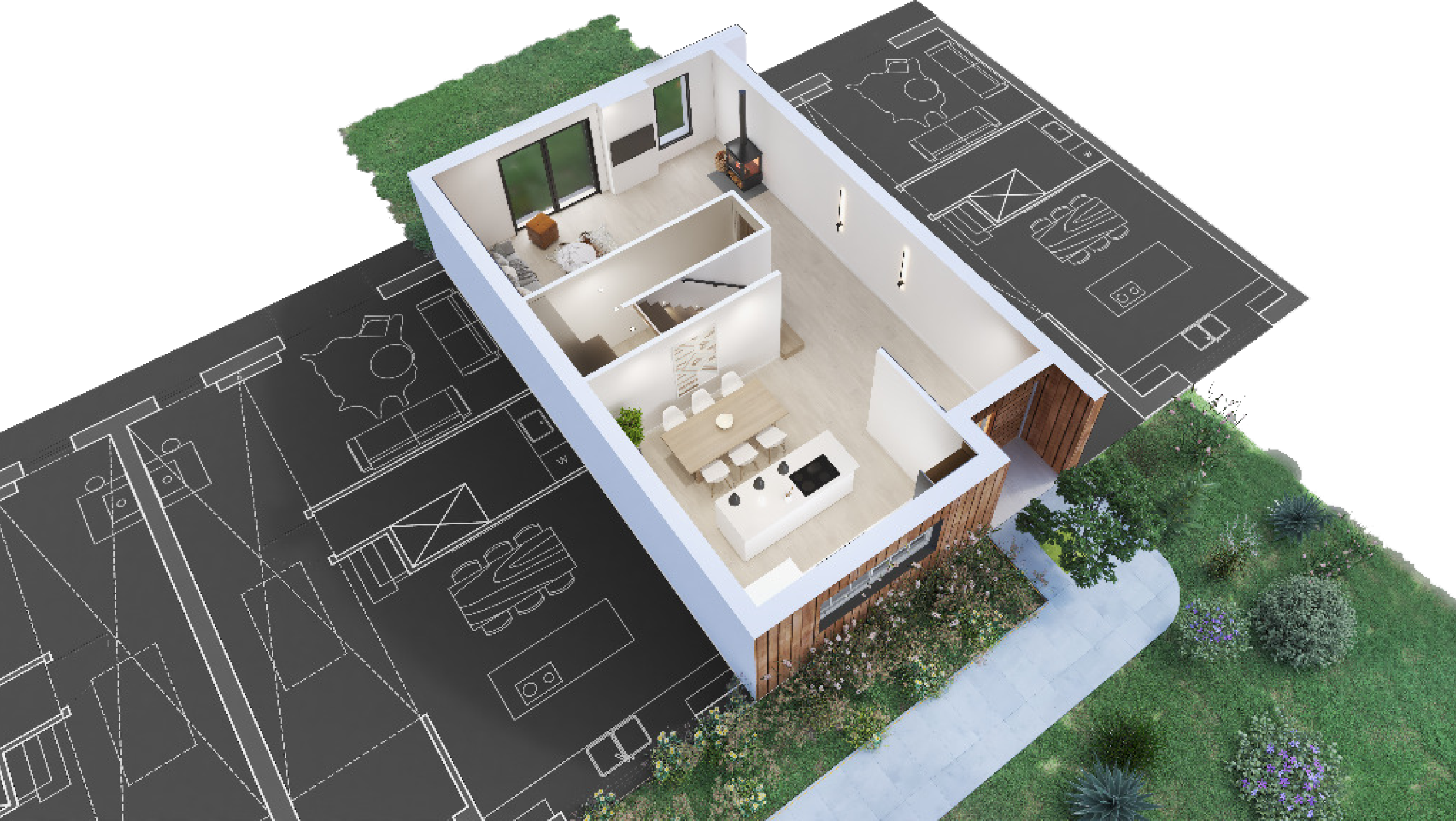

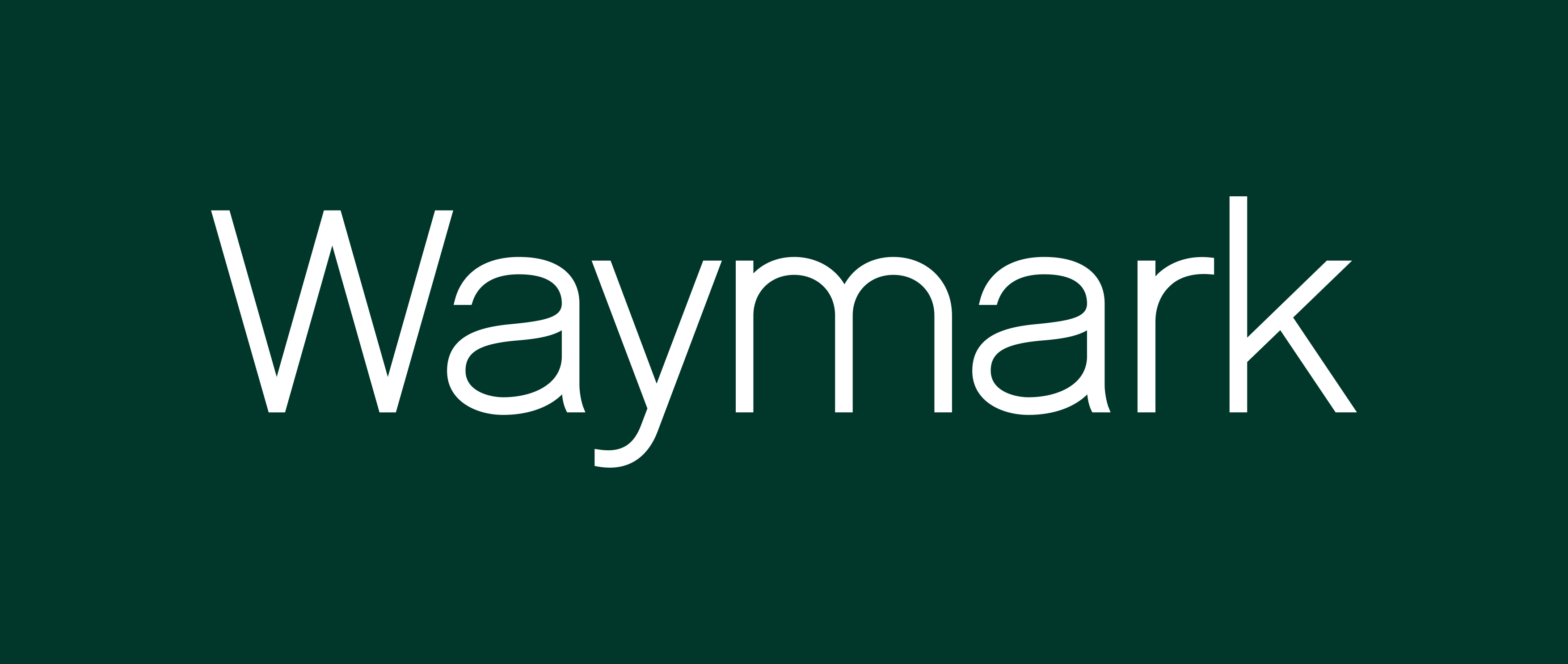



Steel frame construction
Render with timber cladding detail
Triple glazed powder coated aluminium windows
Velux roof lights
Magnet Luna or Tatton (shaker) ranges Kitchen Units
Chamfered Edge White Quartz Worktop
LED low energy down lights
2x Pendant Lamps
Contemporary electrical sockets (where visible)
Flooring Karndean LVT
Underfloor heating
Electric Double Oven and Ceramic Hob
Double Sink
Integrated 70/30 Frost Free Fridge Freezer
Dishwasher Integrated
Tiled
LED low energy down lights
Modern white panel door
Accent Shower enclosure and fittings
Soft Close dual flush close coupled toilets
Contemporary Basin
Mixer Taps
Full height tiles in shower cubicle
Half height around bath (where applicable) Tile splash back to basin.
UFH in ground floor bathrooms. First floor bathrooms towel rail heating
Carpet
LED low energy down lights
Wall Mounted Lamp
Modern white panel door
Black door furniture
Accent wooden panel walling
Contemporary electrical sockets (where visible)
White skirting and architrave
(Where applicable) radiators
Karndean LVT
LED low energy down lights
Modern white panel door
Contemporary door furniture
Contemporary electrical sockets (where visible)
White skirting and architrave
Underfloor heating
Accent wooden panel walling
Velfac Energy 200 triple glazed windows - RAL 9004
Velfac front door
Euroclad Vieo vertical wall cladding RAL 9004
Euroclad Vieo roofing RAL 9004
Timber Cladding (where applicable)
Dark render (where applicable)
Air source heat pump
Solar PV
Overall A rated EPC’s
Turf
Patio (grey Indian sandstone)
Fencing as per landscape drawing
2 designated parking spaces (*1 for unit 9)
1 electric car charger per unit.
FTTC Fibre Broadband provided by Openreach
External bike store
External bin store
Unit 1. £430,000
Unit 2. £410,000
Unit 3. £410,000
Unit 4. £430,000
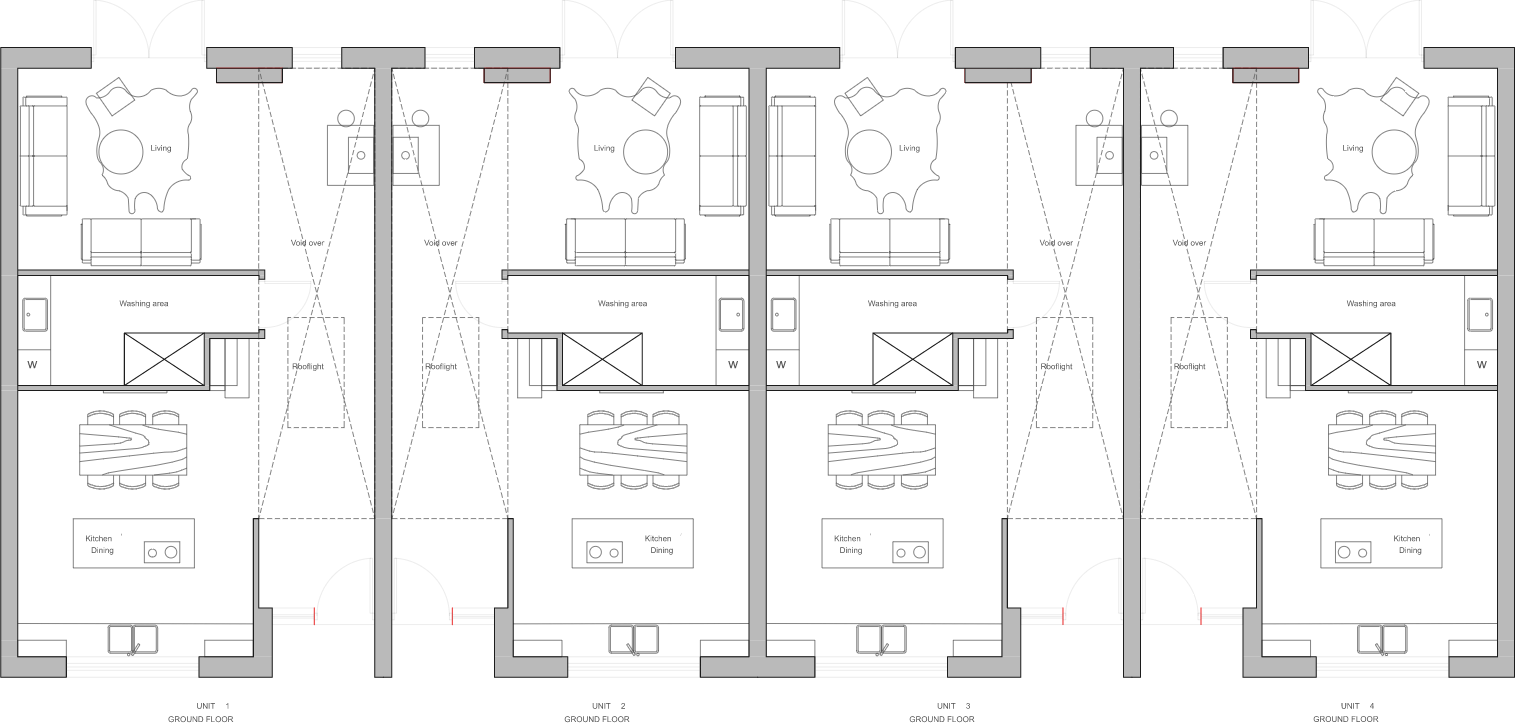

Steel frame construction
Render with timber cladding detail
Triple glazed powder coated aluminium windows
Velux roof lights
Magnet Luna or Tatton (shaker) ranges Kitchen Units
Chamfered Edge White Quartz Worktop
LED low energy down lights
2x Pendant Lamps
Contemporary electrical sockets (where visible)
Flooring Karndean LVT
Underfloor heating
Electric Double Oven and Ceramic Hob
Double Sink
Integrated 70/30 Frost Free Fridge Freezer
Dishwasher Integrated
Tiled
LED low energy down lights
Modern white panel door
Accent Shower enclosure and fittings
Soft Close dual flush close coupled toilets
Contemporary Basin
Mixer Taps
Full height tiles in shower cubicle
Half height around bath (where applicable) Tile splash back to basin.
UFH in ground floor bathrooms. First floor bathrooms towel rail heating
Carpet
LED low energy down lights
Wall Mounted Lamp
Modern white panel door
Black door furniture
Accent wooden panel walling
Contemporary electrical sockets (where visible)
White skirting and architrave
(Where applicable) radiators
Karndean LVT
LED low energy down lights
Modern white panel door
Contemporary door furniture
Contemporary electrical sockets (where visible)
White skirting and architrave
Underfloor heating
Accent wooden panel walling
Velfac Energy 200 triple glazed windows - RAL 9004
Velfac front door
Euroclad Vieo vertical wall cladding RAL 9004
Euroclad Vieo roofing RAL 9004
Timber Cladding (where applicable)
Dark render (where applicable)
Air source heat pump
Solar PV
Overall A rated EPC’s
Turf
Patio (grey Indian sandstone)
Fencing as per landscape drawing
2 designated parking spaces (*1 for unit 9)
1 electric car charger per unit.
FTTC Fibre Broadband provided by Openreach
External bike store
External bin store
Unit 5. £475,000
Unit 6. £300,000
Unit 7. £340,000
Unit 8. £350,000
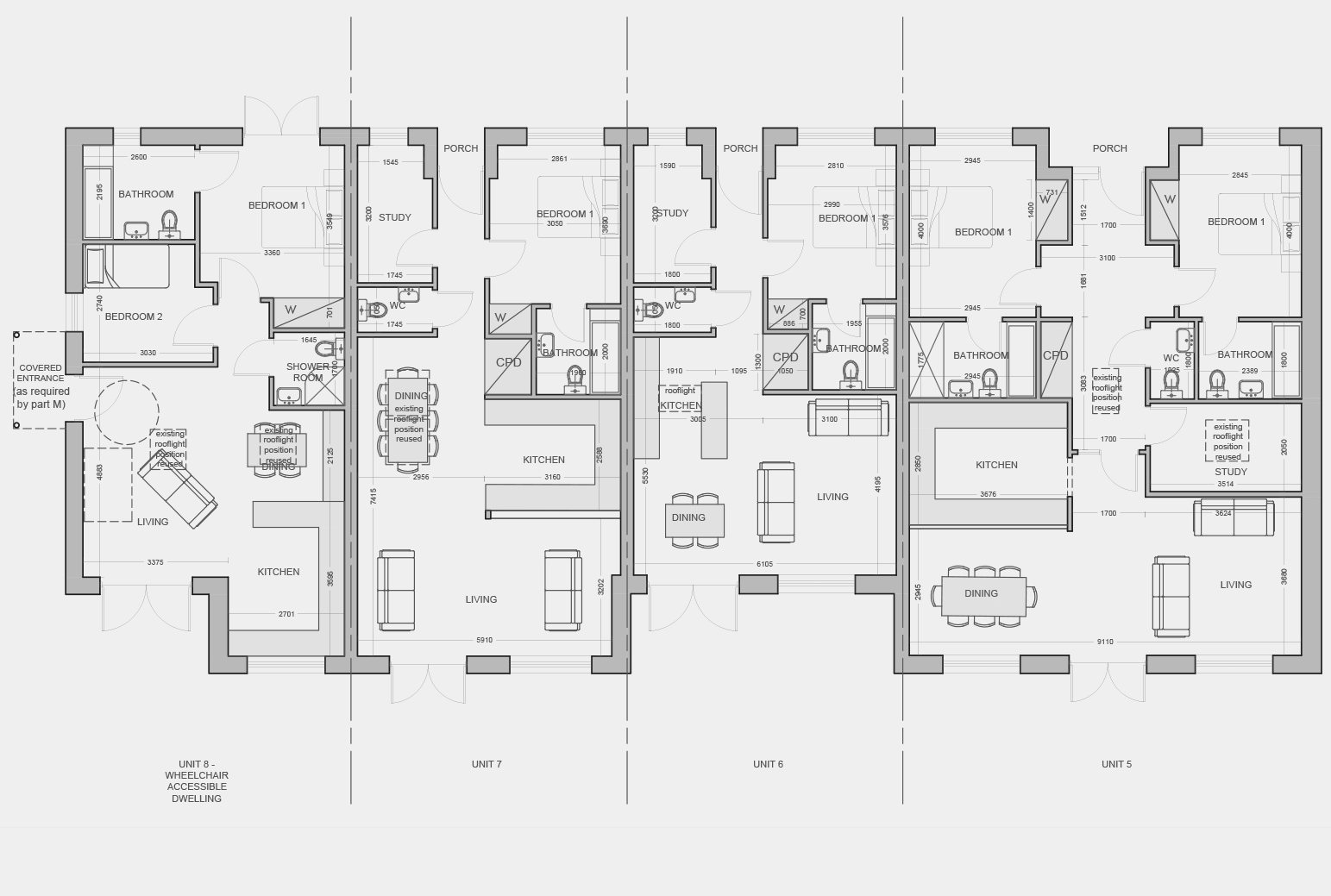

Follow the build @blackBarn_build